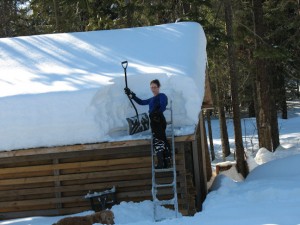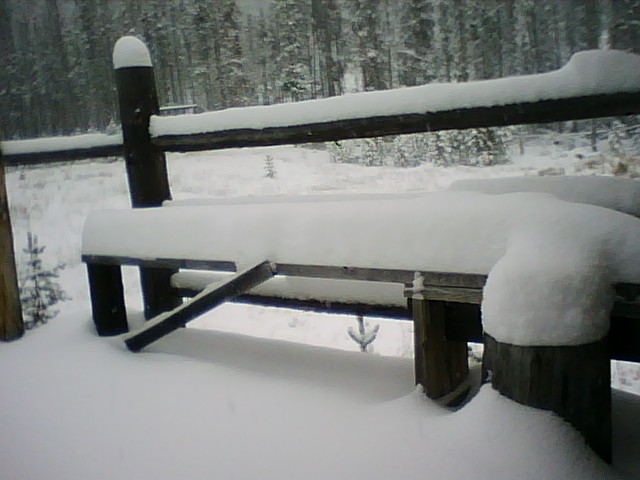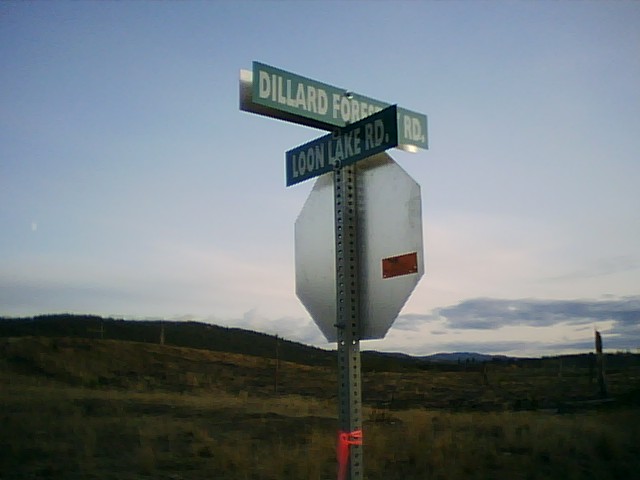
Monkey Valley is for sale, for the incredibly low price of $598,900. As many of you know, I’ve lived at Monkey Valley full-time for many years, but now my heart is in Vancouver and I’m selling Monkey Valley. I’ve created this blog entry to show you the house. If you look at some of the other pages on the website, by clicking the tabs at the top, you’ll see lots of other pictures of the 160-acre property. Please browse around at your leisure!

Welcome to this unique log home overlooking Shrimpton Creek and the luscious valley it created (with the help of some glacier activity!). This virtual photographic tour takes you through the house, beginning with your entry from the deck into the log cabin.
The log cabin

The original log cabin was built about 40 years ago, with a unique construction that stacks the shaped logs together, eliminating gaps and the need for chinking. The main room of the log cabin has a sitting area and dining area, shown here. The kitchen is to the left, out of view, and the living room area is located behind the dining area. Donald wants to go out on the deck to scamper with the chipmunks. The fire awaits a match. The chairs are pulled close for an intimate conversation…

The dining area is conveniently located by the wood stove, with views out the customized antique stained glass windows. The wood stove has a glass door to enhance enjoyment of the fire. The two eco-fans on top of the stove circulate the heat throughout the house without using an electric source.

The kitchen has a window overlooking the meadow, and another facing out onto the deck, handy for passing plates through the window to enjoy dining on the deck. The propane fridge is 3 years old, and the propane stove is just a few years older. Rustic cabinets suit the flavour of the log walls.

The living room and entertainment area feels cozy with the warmth of the log walls. My sister Kim made the stained glass lamp, creating a custom match with the couch, in shades of cream, orange, and brown.

I must say this couch is perfect for the house! I bought it and two matching chairs at an antique store in New Westminster shortly before I found Monkey Valley. I believe I had some divine guidance! Donald thinks so too. My Tante Anne crocheted the afghan, which also matches perfectly.

Here we find Mr. Moose sitting on another antique sofa, which I found at The Peg antique store on Commercial Drive in Vancouver. He is reading about himself in a book on BC Mammals. Mr. Moose was a gift from Eric of Colorado, and he loves living at Monkey Valley.

Here’s a picture of the same peach sofa, taken after I had the wide-plank hardwood flooring installed last month. The flooring is a rich cinnamon mocha colour that really complements the natural pine log walls. Once again, Tri-Ross Construction did a wonderful job. Thank you, Brent and Tom! I’m selling the house with contents, so that means this lovely antique loveseat will be yours. The row of mugs on the wall behind is for entertaining large groups. I remember my friend Dorrie hammering the nails in while my teacher Joyce was taking a nap. Joyce is so generous of spirit, she didn’t complain but instead saw the humour in the situation.

Here is a close-up of one of the two antique windows. I found this one at an antique store on 12th Street in New Westminster, and my sister Kim restored it and made a matching window in complementary colours. We had to get a guy with a chain saw to come in and help install the windows! They are triple-glazed for maximum energy efficiency.
The loft and master suite

This log ladder is one of my favourite things about the house. The ladder is hewn from a single log, and leads up to the loft office. The house was originally a single-room log cabin with loft. About 17 years ago, the owners at the time built the addition on the house, adding a modern touch, with 3 bedrooms and 2 bathrooms, the laundry area, the mudroom, and the power room. I like the combination of the old-time feel of the log cabin with the spaciousness of the huge master bedroom and the modern comfort of hot running water!

If you climb the unique log ladder up into the loft, you will discover two rooms facing south down the valley, with a lovely view of the creek. I used this area for my office. I spent many hours sitting at this desk, doing all of the course work for my master’s degree. I telecommuted to my software client in Vancouver, using one of the first two-way satellite internet installations in Canada (which I installed in 2004). Of course now you can just plug in a dongle on your laptop and have an internet connection via a digital cell phone signal. Or even just use your smart phone. But at the time it was a big achievement, bringing internet to Monkey Valley!

Climbing a short set of stairs from the loft office, you come into the master bedroom, shown here. This is an amazing room, with five windows and the glass door leading onto the upper deck. I love that it has windows facing in all four directions! It has plenty of open space for doing yoga with a friend.

This antique claw-foot tub has funky $-sign insignia on the feet. It was the first thing I bought after I purchased Monkey Valley, and I hauled it up here in a blue Volvo station wagon! It took 3 strong people to carry it up the stairs. And it took Hugh and me two years to install the solar power and get hot water running to the tub! Note the charming pedestal sink. The tub also has antique-style fixtures.
The guest wing
From the loft you can take the log ladder back down, or use a regular staircase to come down into the addition. This wing contains two guest bedrooms, a bathroom with a large double-headed shower (not shown), a laundry and work area, two entry areas, and the power room.

This spacious guest bedroom with wood flooring has two windows, one facing east over the creek, and once facing west over the meadow. My Uncle Sebastian made this dresser and matching bed-side table when he owned a furniture factory in the 60s, and my dad designed this piece!

The guest bedroom and laundry area have since been painted in country cream with green trim, as shown here. My guests have always loved the light in this room coming in from both sides, with the view of the creek on one side and the forest on the other. And of course city folk can’t get over the absolute silence at night-time—unless a great horned owl starts up her call in the night. Or, with the window open, they hear the sound of the creek burbling by below the house. And the occasional slap of a beaver tail hitting the water!

This guest bedroom has a window overlooking the meadow, with forest in the distance, and is furnished with some antique pieces. Hugh sold me this bed, which belonged to his grandmother, for $2 after we split up. I love the cozy cranberry down duvet lined with velvet trim. This was always my friend Dorrie’s room when she stayed with me at Monkey Valley. Mr. Moose gets around—here you see him ready to take a nap. And you might see his real-life counterpart in the meadow down below the house!
Inner workings: the heart of the house
In an off-grid home, keeping the house dry and warm, with electricity and hot running water, are the challenges to address. The heart of this house is the systems that accomplish these goals. I use power from the sun, heat from wood and propane, and installed a solar boiler to heat water from the sun too.

I purchased this propane heater the second winter I lived at Monkey Valley. It is very handy for keeping the house from freezing when I go away on short trips in the winter time. On those rare occasions when the temperatures drop to -30 or -40 degrees Celsius in the winter time, this heater also provides great back-up for the wood stove. The rest of the time, the wood stove is more than adequate for keeping the house warm, due to the high R-factor insulation I installed in the ceilings and floor of the log cabin. The addition is also very well insulated.

Okay, so it’s just a washing machine. But it’s a very energy-efficient washing machine. It wrings the clothes extra dry, so they line-dry easily overnight. The previous owners used a regular electric dryer powered by a generator, so that is also an option.
This area has since been painted in country cream with green trim, as shown in the previous photo of the propane heater. The same applies to the workbench in the next photo. It’ll look a little different when you see it!

I love this workbench, which Brent Ross and Tom of Tri-Ross Construction built for me in the summer of 2009. Previously I had slung the boards, a gift from my friend Tricia, across some black plastic barrels. Now there is a proper wood frame support for it. Although there is 5,000 square feet of space for a shop and work area in the barn, I prefer to do most jobs here in this work area right in the house. The shelves are well-stocked with the most common household fix-it items, to prevent the need for a trip to town for most simple jobs.

This baby is the power board; I am as proud of it as a real baby. Hugh and I did the planning and installed the solar power system ourselves, and I did the wiring for the back-up generator myself after we split up. We learned so much during this process, and Hugh’s general carpentry skills sure came in handy.
There is a battery bank in a box below the power board, which stores energy for a rainy day—for three rainy days, in fact. I’ve very rarely used the generator while I’ve lived here. We get a lot of sun at Monkey Valley! The box at the lower left of the power board is the step-up transformer, which provides 240V power to the water pump. The box above that converts the DC power from the batteries to AC power for the house. From there it goes to a regular electric panel that leads to all the power lines in the house.

Wow, look at all this cool water stuff! The blue tank is the cold water storage tank. Above that on the upper left wall is a water filter. Water is filtered before it goes into the storage tank. From the storage tank, some cold water goes directly to the house, while other cold water feeds through a triple system that heats the water.
The pink insulated box contains the solar boiler, which heats water using solar energy. It passes the heated water into the big white hot water tank for storage. The hot water tank is also fitted for propane heating, so you can do that when you need large quantities of hot water quickly. From the hot water tank, the water goes through the big square flow-through heater on the wall. This baby is a Bosch, and it uses propane to heat water on demand. If the water is already hot as it flows through, it can either add to the heat, or you can just keep it set to pilot and turn it on as needed (on those rare cloudy days).
Entries and exits

This doorway is the entry through the yellow door at the west side of the house. In the country, the back entry is usually called the mudroom, because things can get muddy out on the land, and people need a place to take their boots off before they go into the house. This particular mudroom is quite unique because it contains two showers, and there is a drain in the center of the stone-tiled floor.
There is a curtain to divide the room in half when both showers are in use.
I installed these extra showers for times when I am hosting retreats for large groups of people. This is also why I added the solar boiler with the propane hot water heating option, to be able to provide enough hot water for the house’s three showers and bath tub when large groups are here. This could come in handy for other uses too though, such as a place for ranch hands to shower.
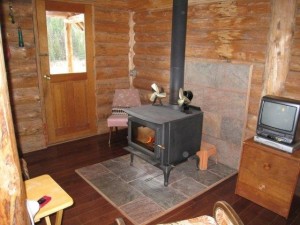
And now it’s time to go back out the door onto the deck. Take one last look at the cozy sitting area by the fire! This is everyone’s favourite place to gather. Your memories of Monkey Valley will start here, as you sit around the stove with a mug of hot chocolate, talking about the adventures of the day you just spent exploring the land.

And so here we are, back out on the deck overlooking the creek. This is really my favourite place at Monkey Valley. It gets the morning sun, and provides cool shade during the afternoon heat. Birds dart about in the willow bushes down by the creek, and the resident chipmunk brings flowers onto the deck to eat. You can see the satellite dish mounted at the end of the deck. This provides two-way satellite internet. And in the background, down by the creek, you can see the roof of the pump house. It’s a great place to hang out and watch the birds, read a book, or chat with friends and family.

Your tour of Monkey Valley wouldn’t be complete without a peek in the barn. It has a poured concrete floor, and is the design known as a mushroom barn. I had the same Princeton fir board-and-batten siding put on the barn as on the house and other outbuildings. The barn is a very handsome structure, about 5,000 square feet in total. The main floor has 6 large rooms, and is ready for any use you’d like to put it to—horse barn, storage area for toys or tractors, roller rink!

The top floor, shown here, is heated by a wood stove and has large windows at either end. It is painted in the colours of the four directions, with the floor the colour of Arizona red earth and a blue sky ceiling, and makes a great activity room. I’ve taught yoga classes in here, and one summer some guests slept by the wood stove. Other guests actually pitched their tent in one of the large rooms downstairs! This barn is what made me buy Monkey Valley—I had the vision of a retreat centre for writers who wanted a beautiful, inspiring place to write. Maybe that will be your vision, or maybe you’ll have an entirely unique use for this fantastic space.
Thank you for joining me on this virtual tour. I hope you are charmed by what you’ve seen. I’ve put a lot of love and attention into developing this place for comfortable, year-round living in harmony with the earth. I look forward to putting this care in the hands of the next people who will live here and love this place.
Monkey Valley is a self-sufficient, off-grid home and 160 acres. It is probably the most unique solar-powered home for sale in BC right now. It is a very private property located in the wilderness near Aspen Grove, BC, between Merritt and Princeton. The closest lakes are Kentucky Lake, Alleyne Lake, Loon Lake, and Missezula Lake. In fact, if you follow Shrimpton Creek south from the property line, Missezula Lake is less than a mile away. This very private property offers a sustainable, green home and acreage that you can live in year-round, or use as a vacation or recreational property. It is also an ideal investment property, as the land only increases in value and it is extremely rare to find such a private, pristine property so close to Vancouver and Kelowna. Rural land for sale is common enough, but to find a quarter section of fully fenced ranch land with no neighbouring properties is very unusual. The fencing, 5,000-square-foot barn, year-round creek, and grassland make it an ideal horse property. This remote acreage also has timber that can be logged, and it is surrounded by crown timber land. The 3-bedroom house is one-of-a-kind, blending an old-fashioned log cabin with a modern addition that offers all the comforts of solar power, cell phone service, and internet. The home, barn, and outbuildings are clad in country-style board-and-batten of Princeton fir. If you’re looking for creek-front real estate, you’ll love this home that’s more peaceful than most waterfront properties. Sound carries over water, so if you share a lake with neighbours, it’s never fully peaceful and quiet. This ecoproperty is the only land for sale near the Kentucky-Alleyne Provincial Park, and it is fully accessible for RVs. This could be a holiday property for a group of families who enjoy RVing in the wilderness. This unique character property is located at the north end of the Cascades foothills, in the Thompson-Nicola Regional District.
 Scroll down the page for more pics and info about showings
Scroll down the page for more pics and info about showings One of the bathrooms has black slate flooring, and the entryway has warm-coloured stone flooring. There’s a modern addition with a huge double shower in the downstairs bathroom, and an enormous master bedroom with windows in every direction. Step through the door onto a private deck for your morning coffee when you’ve got company. Or enjoy the lower deck overlooking the creek.
One of the bathrooms has black slate flooring, and the entryway has warm-coloured stone flooring. There’s a modern addition with a huge double shower in the downstairs bathroom, and an enormous master bedroom with windows in every direction. Step through the door onto a private deck for your morning coffee when you’ve got company. Or enjoy the lower deck overlooking the creek.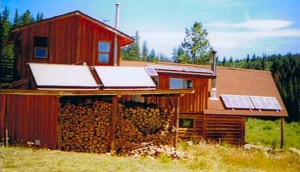 This is a turn-key solution for a vacation property, as I am selling the home with furnishings included.
This is a turn-key solution for a vacation property, as I am selling the home with furnishings included.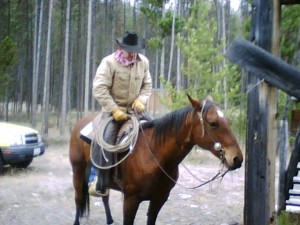 Outdoor entertainment
Outdoor entertainment Nearby activities and events
Nearby activities and events



























